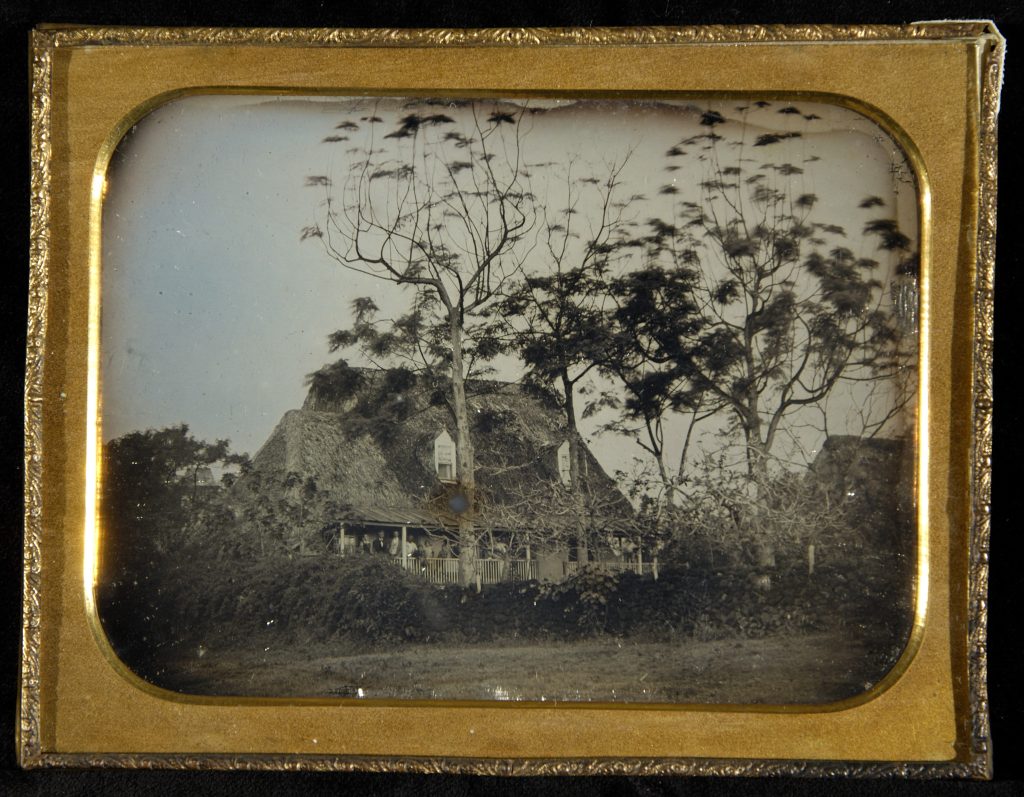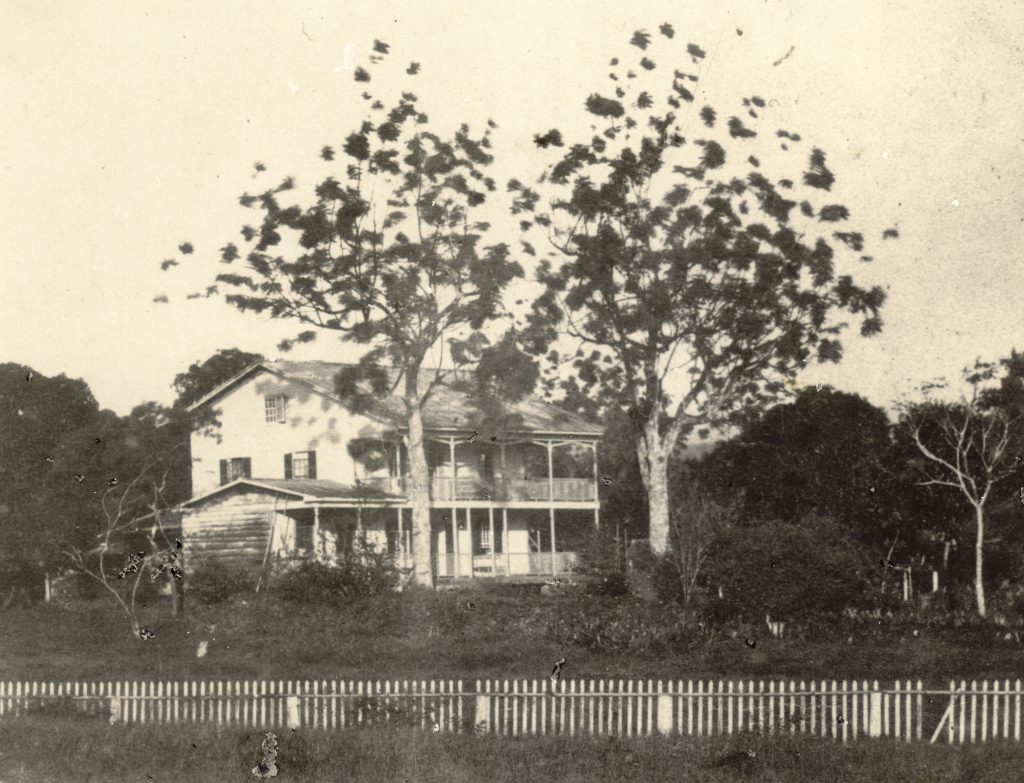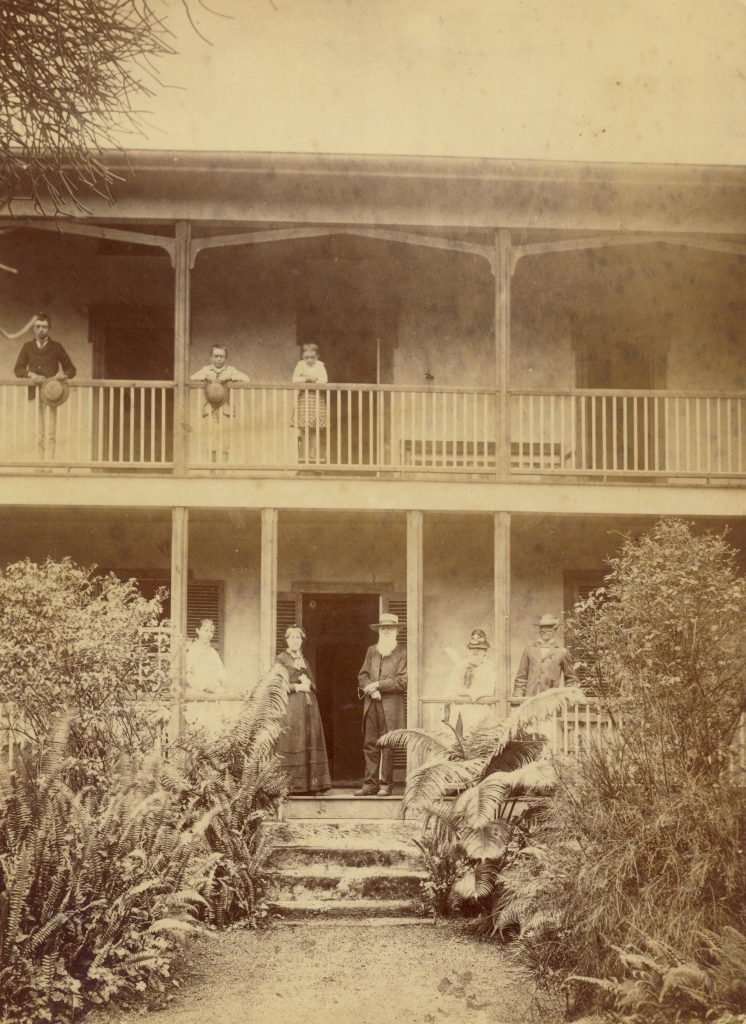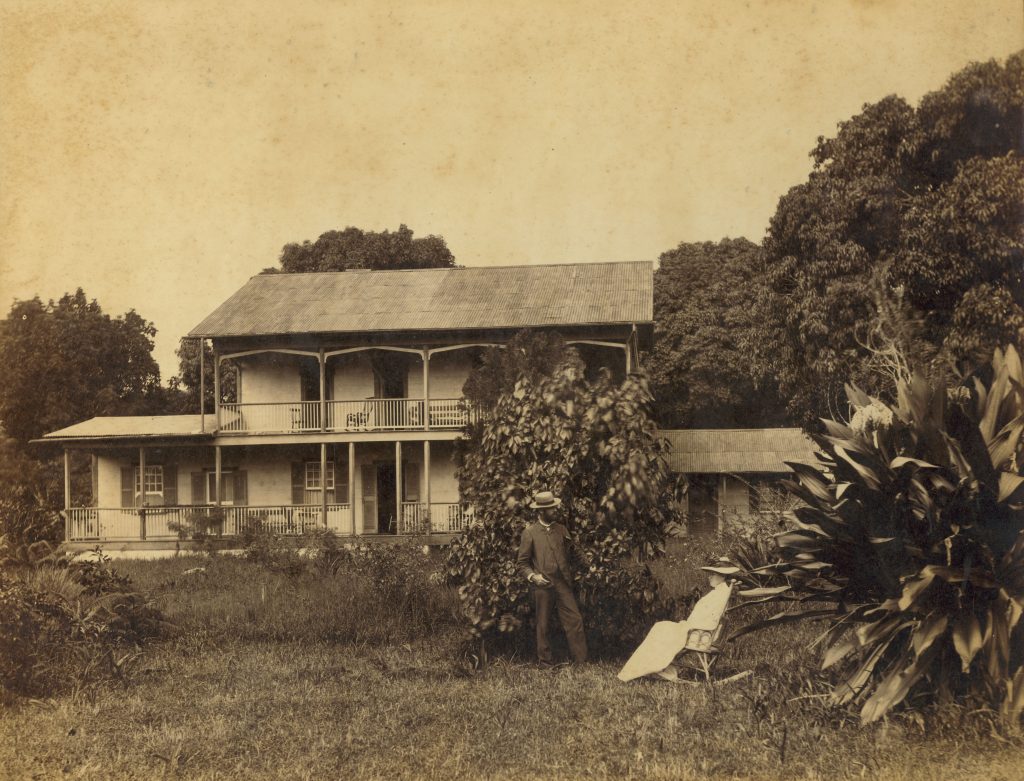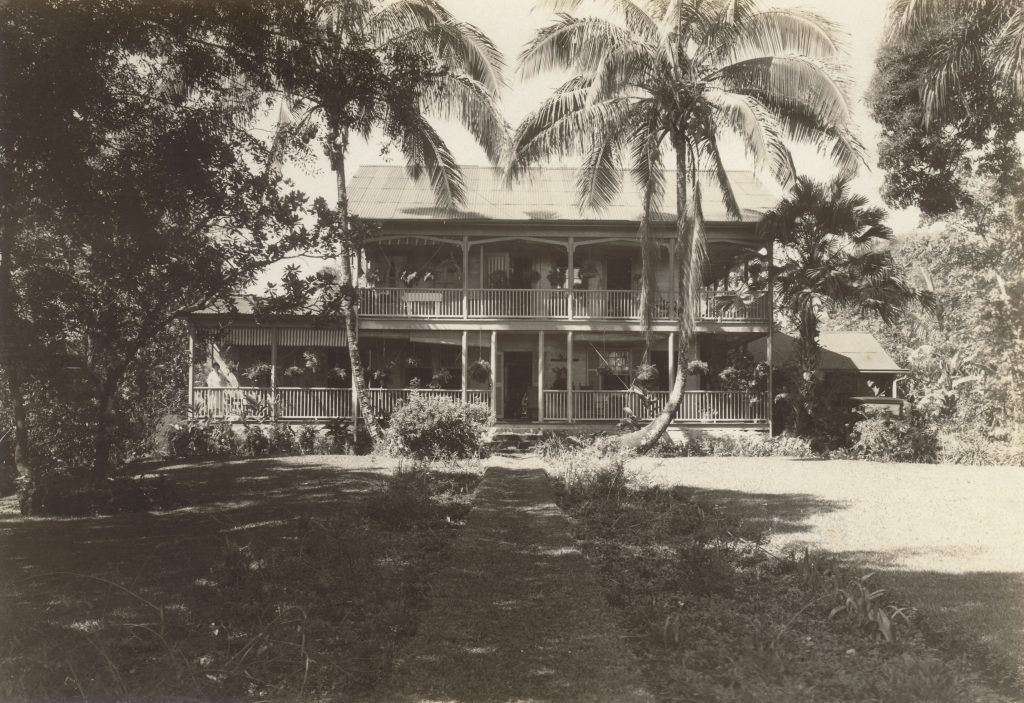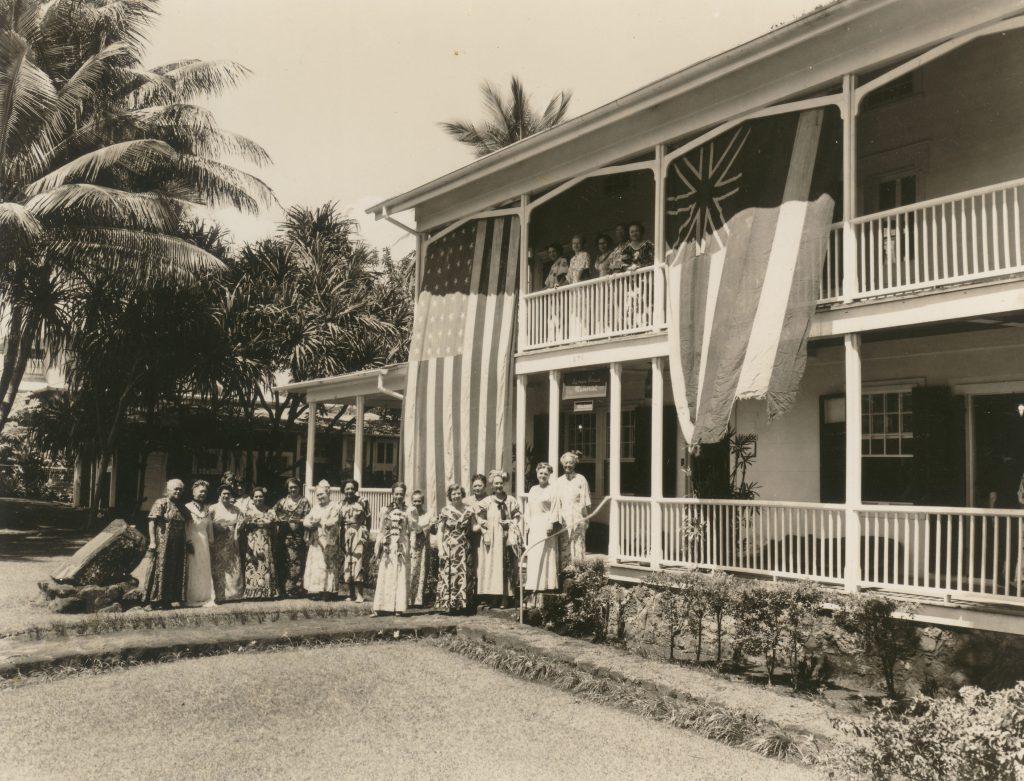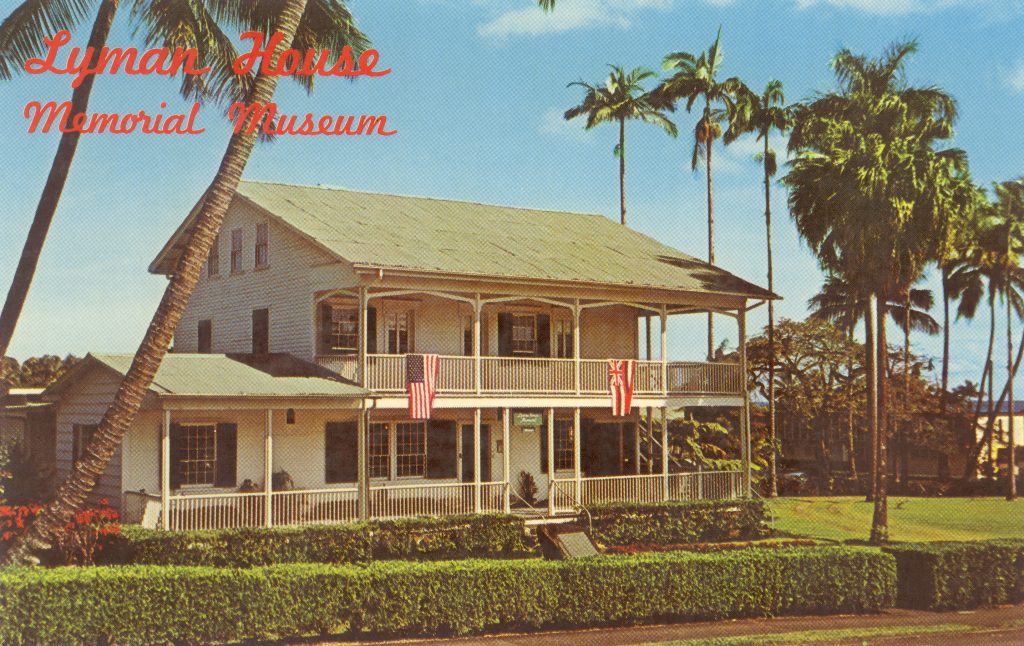The Lyman Mission House, preserved by the Lyman Museum, has changed over time. The following photographs show the Mission House and its different uses, from the Lyman family home to a boarding house, a museum, and a period house. The house is now a place for learning about the Lyman family and their mission to Hilo.
The residence, built in 1839, is also an early example of a preservation project in Hawaiʻi. Listed on the Hawai`i Register of Historic Places in 1974 and the United States National Register of Historic Places in 1978, the building is preserved primarily for its distinctive architecture and its connection to education and religious history.
Each year architectural organizations mark October as Architecture Month. The month highlights the benefits of good design and its impact on communities. The International Union of Architects celebrates World Architecture Day on the first Monday of October. The United Nations celebrates the same day as World Habitat Day to emphasize sustainable buildings.
The Lyman Museum preserves many photographs and documents related to the history of the Mission House. To learn more, the Archives is open for research by appointment: https://lymanmuseum.org/archives/.
Note: Hawaiian diacritical marks comprise just two symbols: the ʻokina (glottal stop) and the kahakō (macron). We use them with Hawaiian place names, but do not add them to proper names if a family or a company does not use them.
